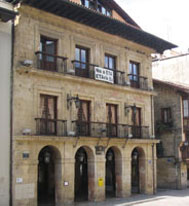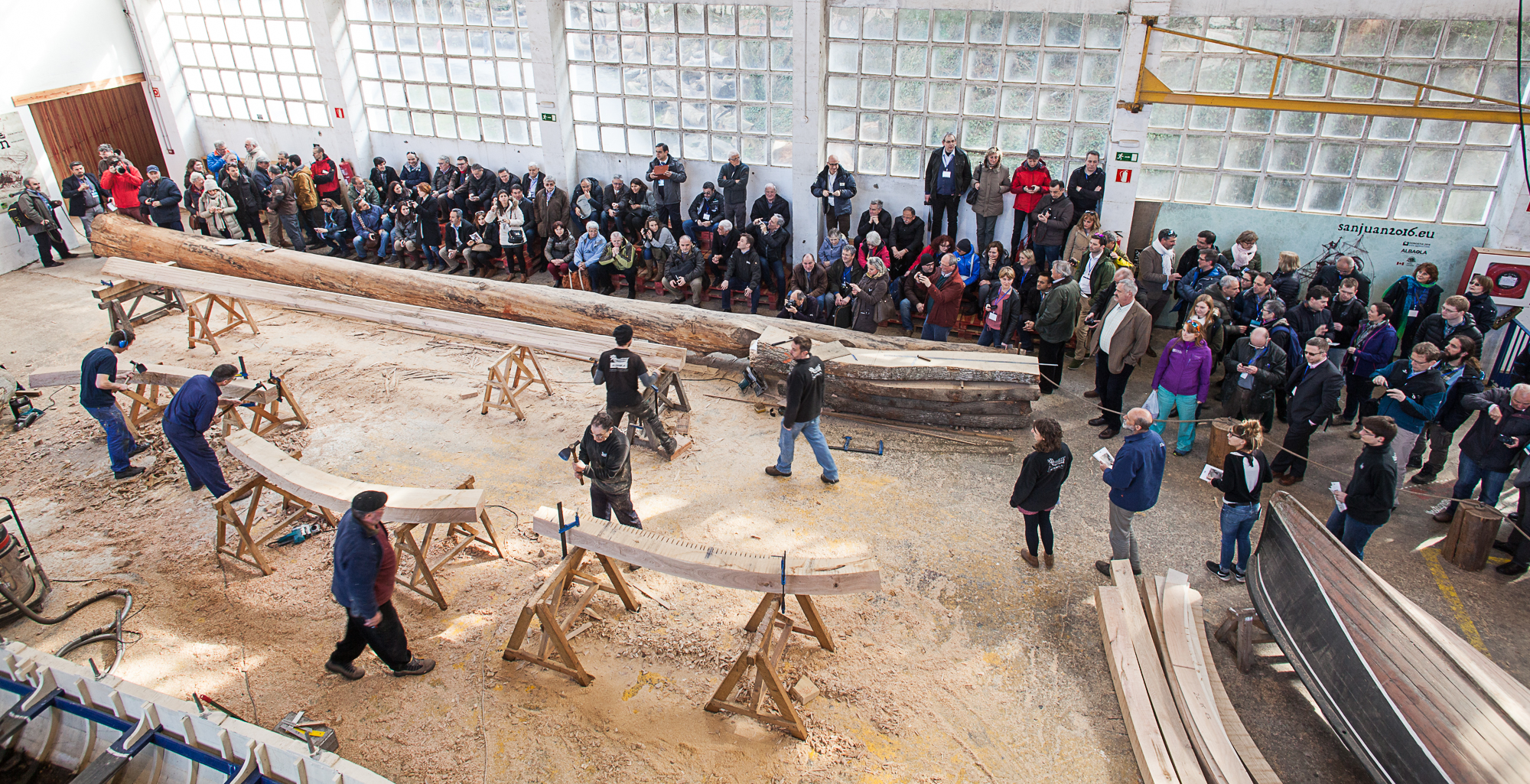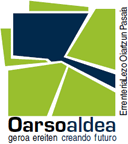
- Home
- Explore our area
- Our towns
- Errenteria
- Town Hall of Errenteria
Town Hall of Errenteria

Errenteria Town Hall has an appreciably square ground plan marking out one side of the Herriko Plaza, home of the Church and meeting point for five of the seven streets making up the Old Part of town.
The Town Hall corresponds to the typical Basque structure used for this kind of building. The main facade and one of the side walls are free-standing, as is the other side wall due to the disappearance of the house backing onto it. The bonding is in sandstone ashlar. The building has a ground floor and two storeys, with a retracted raised part added at a later date. Each floor has four rooms distributed symmetrically in rows. On the arch imposts and enclosing the spaces are flat roofs. Highly protruding mouldings separate the different floors. The ground floor has a doorway with semicircular arches. The first floor has a projecting balcony running between the two central rooms, while the other rooms on both the first and the second floors have individual balconies, all with interesting forged iron railings and standing on projecting mouldings. The facade is rounded off with a triglyph and metope frieze and carved corbel eaves.
The town shield can be seen in the centre of the first floor. In the top left-hand corner there is a sun dial. The right-hand side reflects the general characteristics of the principal facade. It has four rows of windows, most of which have balconies, with two arches opening onto the ground floor vestibule, and bears the town coat of arms. This coat of arms, appearing on the main and side facades, features a castle over waves, panels on either side and two branches (sinople) descending from the highest castle battlement. Above the ensemble is a cherub substituting the Marquis' crown typically found in Gipuzkoan towns.





















