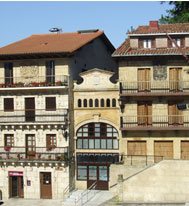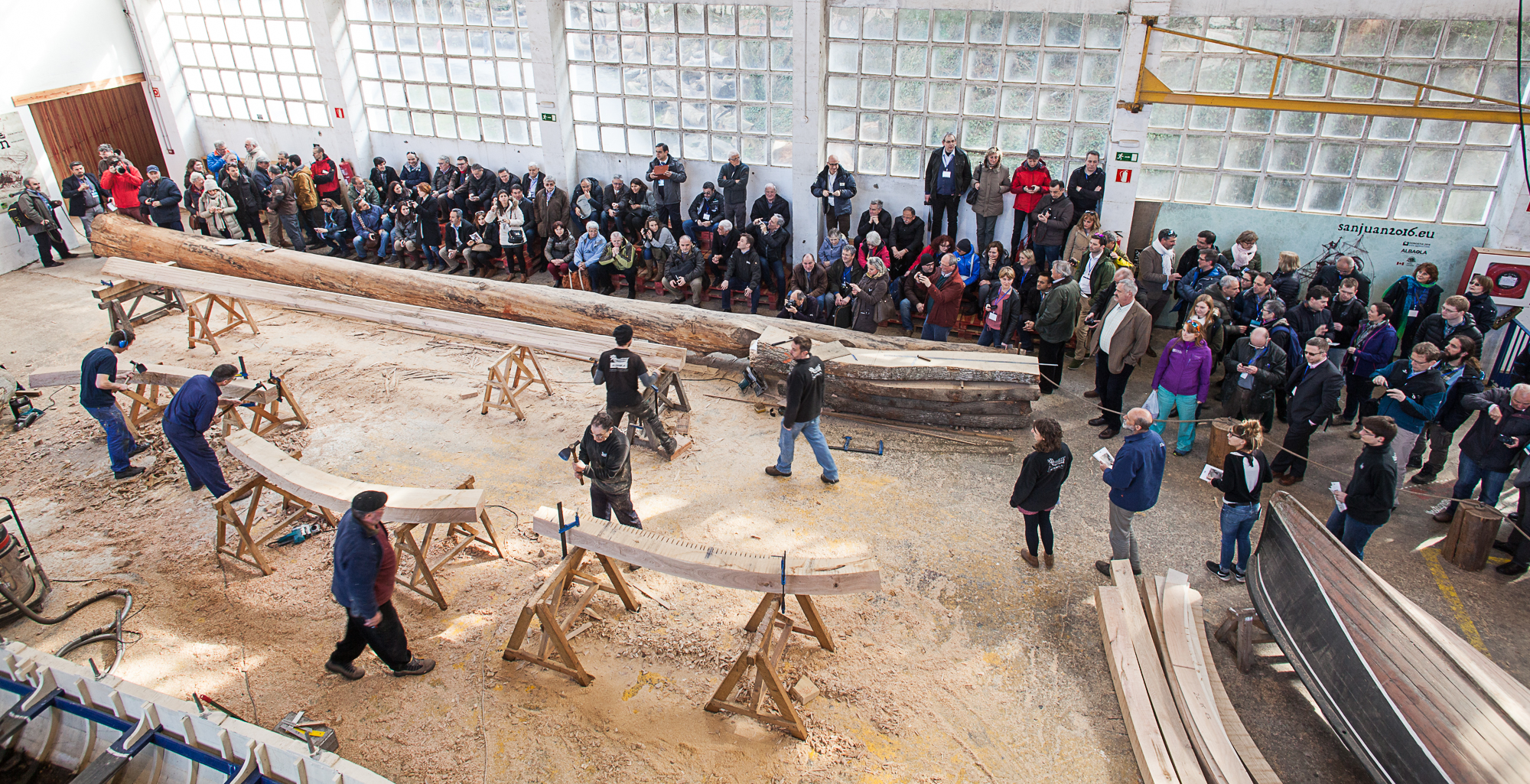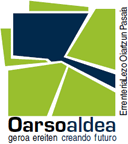
- Home
- Explore our area
- Our towns
- Lezo
- Emblazoned houses of Lezo
Emblazoned houses of Lezo

ARPIRE-ENEA
(Kale Nagusia, 4)
This is a building of rectangular ground plan with a gable roof. It has four stories, ashlar walls and a well-made coat of arms on the 4th floor, a windbreak and linteled entrance door.
JAMOT-ENEA
(Kale Nagusia, 16)
This is a building with a rectangular ground plan and a gable roof, the ridge of which runs parallel to the facade. It has three floors, set around the openings on the facade, all in ashlar.
The ground floor has been greatly transformed with highly uncultured "rustic" criteria.
On the first floor we can se a parapeted centred balcony with two windows on either side; the shape and repairs of the stonework and the (concrete) window ledges point towards some kind of transformation, although of little importance. On the top floor there are three windows (original this time) with stone ledges.
Between the two upper parts is a 16th Century oval shield. The house stands on one of the plots formerly allotted within the Old Part of town. The cornice is in very poor condition. The interior is totally reformed and split into flats.
PASKUAL-ENEA
(Gurutze Santuaren Plaza, 4)
This building has a rectangular ground plan and gable roof. It has four floors and rough ashlar masonry on the principal facade, while the rest have been plastered and painted.
The building has continuous balconies with iron railings. The balconies on the 1st and 2nd floors are supported by craft-made ashlar masonry. Also craft-made are the ornaments on the 1st and 2nd floors. The 3rd floor (modern, made around 1930) has a coat of arms.
KUARTELA
(CASA ZABALA, Kale Nagusia, 5)
This is a building of irregular ground plan with a gable roof. It has four floors and ashlar walls on the principal facade, on which we can observe a well-made coat of arms between floors 1 and 2, a continuous wooden balcony with ashlar mouldings, and eaves supported by carved wooden corbels.
ZABALA-ETXEA
This is a self-standing building with a rectangular ground plan and gable roof. It has been greatly restored, with three floors and ashlar walls, although the ground floor is original.
On the second floor of the main facade we can see a well-made 18th Century coat of arms reading "Soy de Zavala" (I belong to Zavala).
On the ground floor lintels we can see a crafted cross over one of the doors and the anagram "JHS" (Jesús Hombre Salvador-Jesus Savior Man) over the other one. There are also continuous balconies on the first and second floors with forged iron railings.
The interior has been completely transformed and has a side entrance.
ANDREONE
This is a palatial, self-standing mansion with a rectangular ground plan and hip roof decorated with pinnacles (imitation of those formerly found on tower houses).
All of the walls are in ashlar masonry with flat roofs on the row of imposts.
The openings on the principal facade are distributed symmetrically. On the ground floor there is a large central linteled entrance door with small openings on either side.
On the first floor we can see two simple forged iron balconies supported by slightly projecting stone modillions. The top floor has a balcony supported by stone brackets stretching across the entire facade and two doors coinciding with those below with a large 18th century shield between them.
Broad eaves with carved corbels run round all four sides. This is a well preserved building now housing the Municipal Library.




















