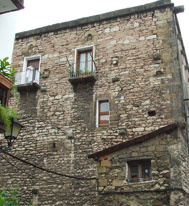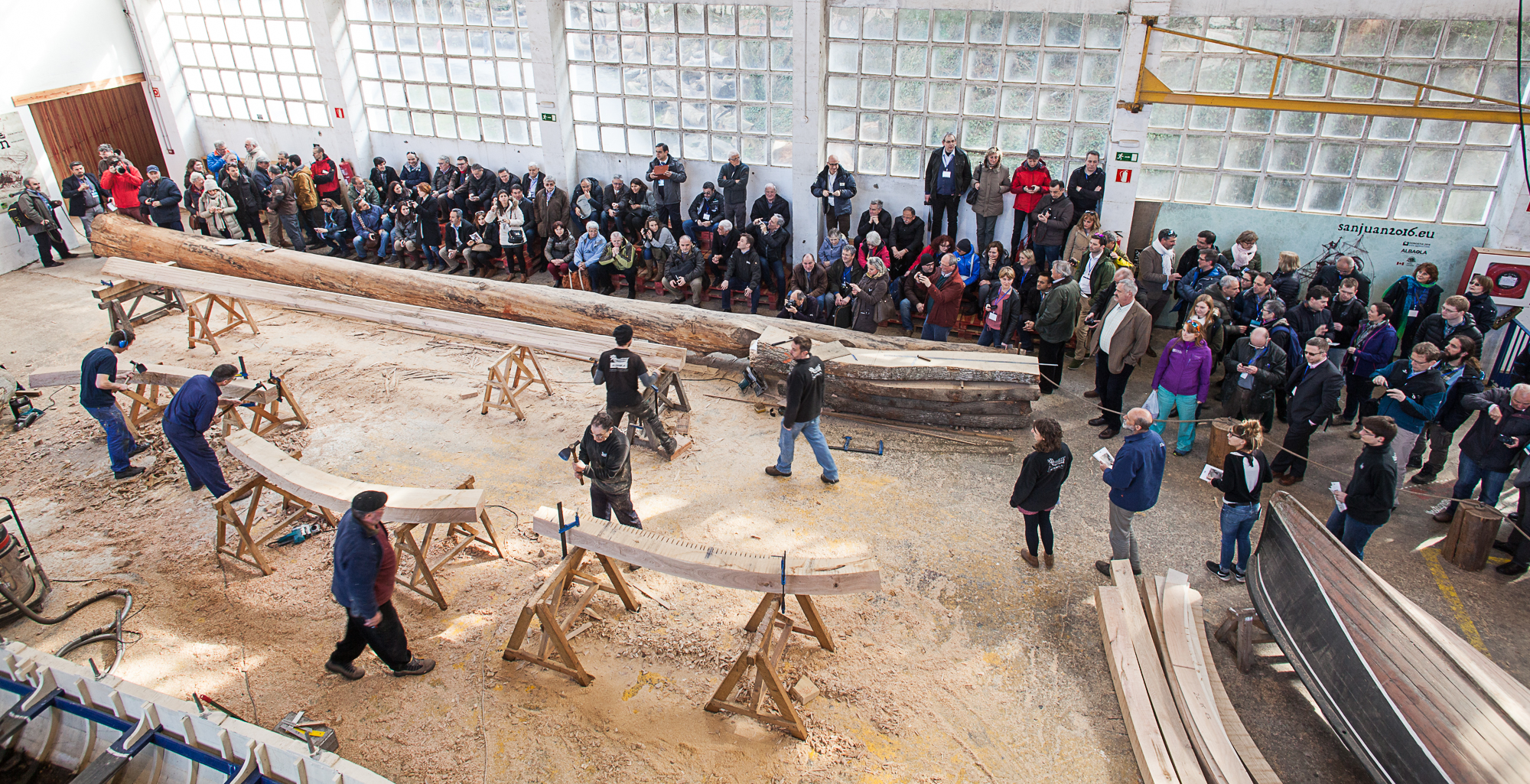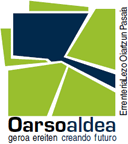
- Home
- Explore our area
- Our towns
- Errenteria
- Morrontxo Medieval Tower House
Morrontxo Medieval Tower House

Morrontxo House, in a mixture of limestone and sandstone, has a predominantly square ground plan. It closes off the town to one end, standing at the head of one of the outside blocks of houses in the Old Part of town. It has a ground floor and three stories. The walls are extremely thick, consisting of sandstone ashlar on the main facade and masonry at the corners and around the openings in the other facades; the medieval elements have been greatly modified.
In addition to a series of later windows and balconies, the main facade has the following original openings: a wide doorway with a vaulted, pointed arch and a semicircular, bell-shaped window on the ground floor. The first floor has remains of what could have been an entrance to the catafalque and a geminated window. The second has an ogee arch with a flower of lis; another depressed arch and a geminated, cross-crosslet semicircular arch. The upper storey has a series of small blocked-up openings with semicircular arches. There are two rows of modillions, one over the altered door and the other on the top floor, which would have served to support the catafalque. These rows of modillions can still be seen on the other facades, while the principal facade has a number of gargoyles. These towers are outstanding for both their height and their ground plan. Inside we can still see the bottom part of the stone stairway.




















