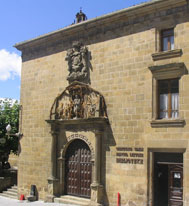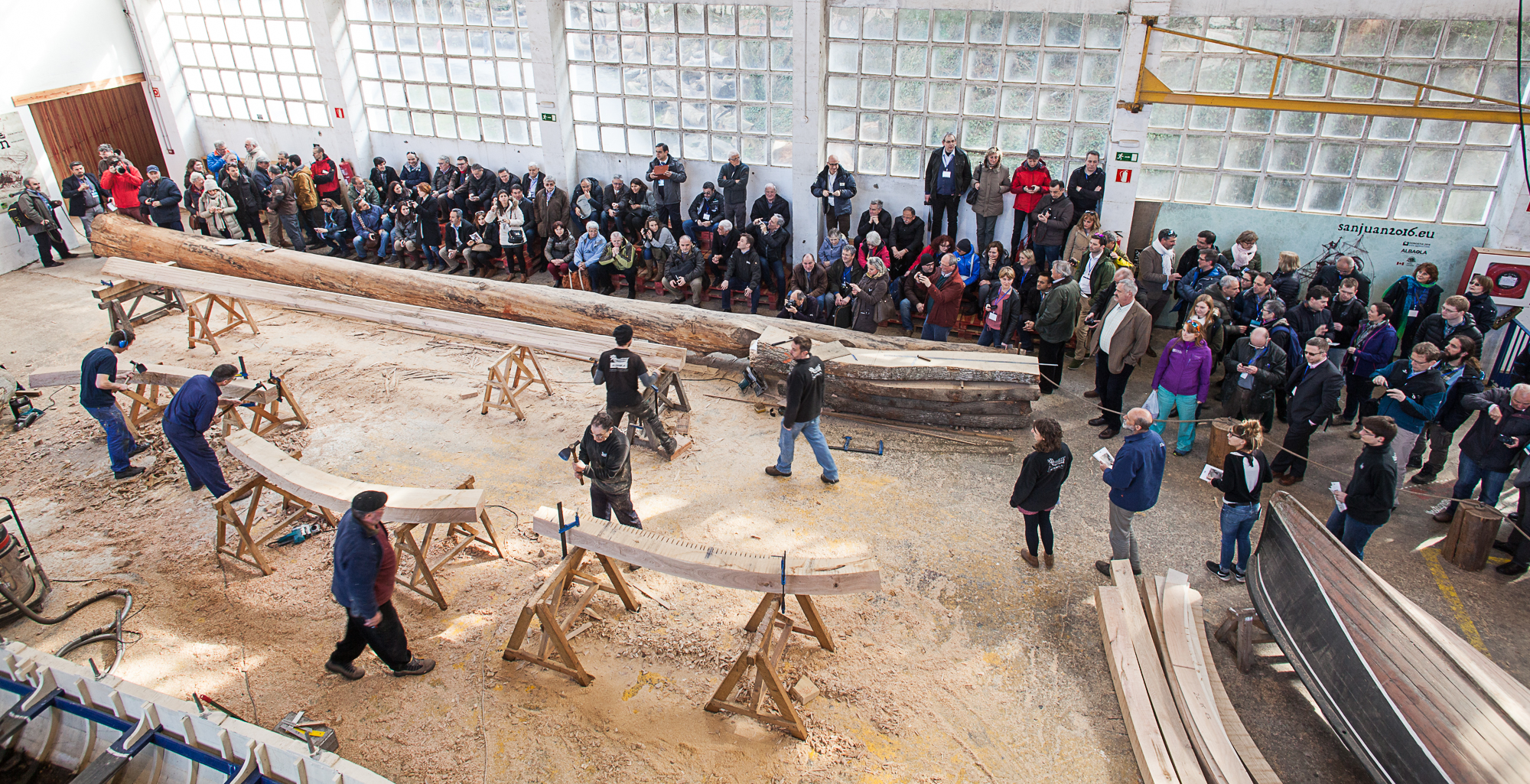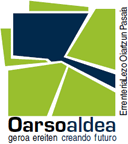
- Home
- Explore our area
- Our towns
- Oiartzun
- Manuel Lekuona Library - Pilgrims' Hospital
Manuel Lekuona Library - Pilgrims' Hospital

This is a self-standing 16th Century Renaissance building consisting of two parts joined together, the chapel and the hospital, although both share the same roof.
The chapel with its rectangular ground plan has two visible fronts. Its bonding is in particularly well-made square ashlar masonry leaving very little space between the blocks of stone. The entire upper perimeter is decorated with triglyphs and metopes. The frieze has a moulded cornice supporting an eaveless deck. The facade opening out onto the Plaza de la Iglesia has a row of openings consisting of an entrance and a window with semicircular, simply made arches. The building is topped by a stone steeple with a window and bell.
The facade looking onto the Calle San Juan is asymmetrical, featuring an outstanding doorway with a semicircular arch flanked by two Doric columns plus a row of triglyphs and metopes. This doorway has an image of Saint John in a niche crowned with a pediment and flanked by volutes. Above this is a well-preserved 18th Century shield. On the right-hand side there is an entrance and two windows with ledges and dust-covers. Inside, the square ground plan is covered with a fairly complicated cross vault, the nerves of which are painted pink. Both the walls and the ribbing of the vault are whitewashed and there are entrances on all sides, except for the one at the far end. In addition to those already referred to on the side of the Evangelist, is another linteled door which is boarded up.
Looking straight ahead, we can see a 16th Century Renaissance altarpiece in polychromed wood, almost certainly attributable to Jerónimo de Larrea, given that the style of the San Sebastián statue corresponds to that of the "Suffering Christ" in Azpeitia, referred to by Larrea in his will. It seems that this altarpiece was made as from 1595. It is a classic altarpiece in the severe style typical of the period. It has a predella, two panels and three wings with niches housing six statues, plus an attic for the Calvary flanked by two figures: the Archangel Saint Michael and Saint John the Evangelist. The frieze separating the two panels has reliefs depicting the Burial and the Resurrection of Christ. The carved statues represent, on the centre panel, the saint to whom the church is devoted, Saint John the Baptist and the Virgin with Child; the others are statues of saints. There is also a crucified Christ of Gothic style, according to Lekuona from Andrearriaga Hermitage.
The Hospital is a complex construction backing onto the religious building. It has three floors with ashlar masonry window surrounds and corners, plus an attic added during the last renovation work. Both bodies are articulated by means of a stretch of brick wall and enclosed wooden balconies. On the rear facade is an enormous and impressive Baroque coat of arms corresponding to the Zuloaga and Oiartzabal lineages.




















