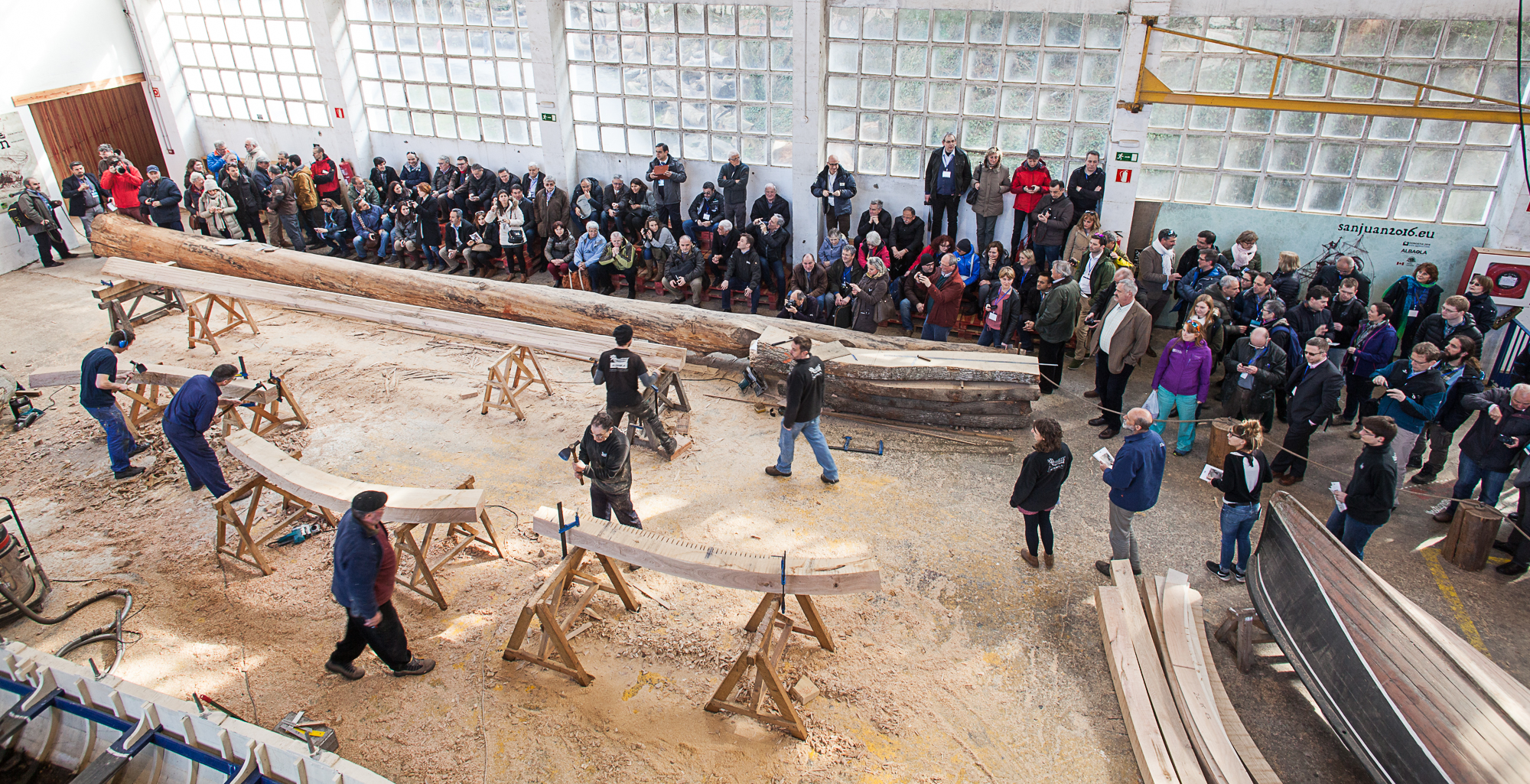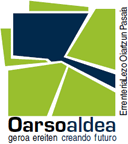- Home
- Explore our area
- Our towns
- Pasaia
- Ezagutu Oarsoaldea
- Gure herriak
- Errenteria
Iturriza Mansion of 18th century
In the late 18th century, Admiral Iturriza ordered that the coat of arms seen today be added to the facade of both this house and to the one next to it.
It is a building with "gothic lot" plant typology, located between party walls, with rectangular plant and two-pitched roof with the roof ridge in parallel to the main facade, which is built in masonry with cut sandstone. Initially it was a ground floor and two heights, which were separated by borderers. Nevertheless, the right side has been significantly altered, so that the floors are displaced from their original height and holes are disrupted the borderers. In this part, on the ground floor, the holes are an access to a bar and upstairs, an access to the balconies of houses. The most interesting element is the coat of arms, with the word "Iturriza".
Augustinian Convent of 16th Century
La Trinidad Convent, also known as the Las Augustinas Convent, inhabited by Augustinian nuns, standing outside the town walls, was founded around 1543 by sisters Bárbara, Catalina and Mari Juan de Asteasu, a surname perhaps referring to their place of birth, although some authors would have it that they came from Errenteria.
Its foundation was very poorly regarded given that it didn't have the consent of the municipal authorities, who weren't even consulted. The Town Council even brought action trying to have the building demolished, but failed in the endeavour. Years later, yet another conflict brought the convent into confrontation with the Town Council, due to the fact that the nuns chose not to use the services of the local priests, preferring to bring others from the Augustinian order, thus ignoring one of the articles of the agreement signed between both parties.
Between 1588 and 1604 they considered moving the convent to the place called San Bartolomé in Donostia-San Sebastián, after having rejected the first idea of installing the nuns in the La Magdalena Basilica. They even called Fray Miguel de Aramburu, the maestro whom, as we have seen, designed the Town Hall. He was to take charge of "giving whatever kind of an outline and order it takes to move the nuns to the site intended for transfer of the said monastery". This initiative however never saw the light.
The church, reformed only a few years ago, has a single nave with a barrel vault, little half-moon vaults beneath it and a choir above. Outstanding on the austere main facade is the classic doorway with a semicircular arch framed with columns of plinths supporting a little cornice.
Zubiaurre Baroque Mansion
Zubiaurre mansion, dating from the 17th Century and Baroque in style, is the building that closed off one end of the town where it moreover protected one of the town gates.
The mansion has a rectangular ground plan and three-sided roof forming a pediment on the right-hand side. It has a ground floor and two stories, sandstone ashlar bonding on the main and rear facades and on the noble elements on the left-hand side. The principal facade has three openings per floor, all in rows. The floors are separated by flat roofs. The facade is topped with a moulded cornice and wooden eaves with carved corbels and gargoyles at either end. The ground floor has a centred, linteled, studded entrance door flanked by secondary entranceways and a window. A stretch of wall runs perpendicular to the facade on the left-hand side.
On the first floor there is a projecting balcony overshooting the perpendicular stretch of wall. A well-preserved coat of arms can be seen in the centre above the balcony. The rear facade gains a floor due to the difference in ground level and has three rows of windows. A flat roof separates the ground and first floors and another runs along the top of the facade with its carved corbel eaves. The ground floor has a large linteled doorway flanked by windows, over which there are little oblong openings for ventilation purposes. The first floor has windows, and the second and third a projecting balcony resting on large brackets, flanked by windows. The openings on the left-hand side, the least interesting facade, are set out in four not very regular rows.
Captain’s Baroque House
Martín de Rentería y Uranzu, born in the last third of the 15th Century and known as "el capitán de la Renteria" (the captain of Errenteria), is responsible for the name of this 17th Century Baroque house.
This is a terraced building of rectangular ground plan with a gable roof perpendicular to the principal facade with sandstone ashlar bonding. Although it initially had a ground floor and two stories separated by flat roofs, the upper part has suffered a great deal of alteration, meaning that the floors are no longer at their original height and the openings interrupt the flat roofs. The openings on the ground floor serve as the entrance to a bar while the upper openings have balconies. The most interesting feature is the coat of arms bearing the word "Iturriza".
The left-hand side stands out for its clean stone and carved corbel eaves. It has an asymmetric coat of arms of the same style, reading "Uranzuy". There is one single row of openings reproducing a linteled entranceway on the ground floor, and projecting balconies with forged iron railings on the first and second floors. Currently the left side of the building has been restored to accommodate the Costume Center on its 3 floors. The ground floor also preserves two original arches, and this area now serves as the reception and temporary exhibition area of the museum.
On the next 3 floors you can learn about the evolution of costumes among the centuries, discovering the history of Fashion and the way of dressing in the Basque Country.
Morrontxo Medieval Tower House
Morrontxo House, in a mixture of limestone and sandstone, has a predominantly square ground plan. It closes off the town to one end, standing at the head of one of the outside blocks of houses in the Old Part of town. It has a ground floor and three stories. The walls are extremely thick, consisting of sandstone ashlar on the main facade and masonry at the corners and around the openings in the other facades; the medieval elements have been greatly modified.
In addition to a series of later windows and balconies, the main facade has the following original openings: a wide doorway with a vaulted, pointed arch and a semicircular, bell-shaped window on the ground floor. The first floor has remains of what could have been an entrance to the catafalque and a geminated window. The second has an ogee arch with a flower of lis; another depressed arch and a geminated, cross-crosslet semicircular arch. The upper storey has a series of small blocked-up openings with semicircular arches. There are two rows of modillions, one over the altered door and the other on the top floor, which would have served to support the catafalque. These rows of modillions can still be seen on the other facades, while the principal facade has a number of gargoyles. These towers are outstanding for both their height and their ground plan. Inside we can still see the bottom part of the stone stairway.





















